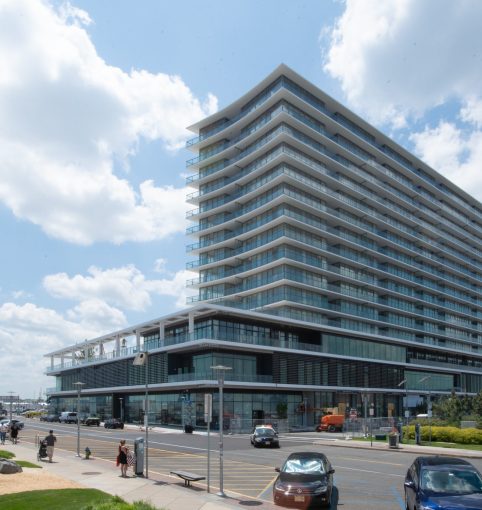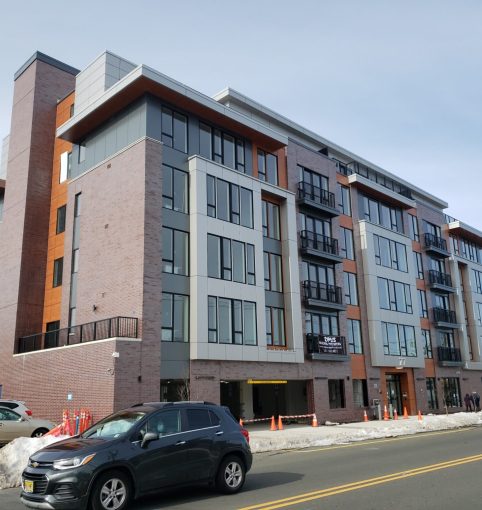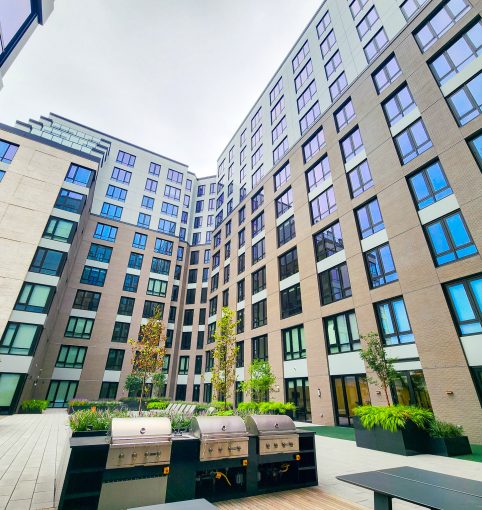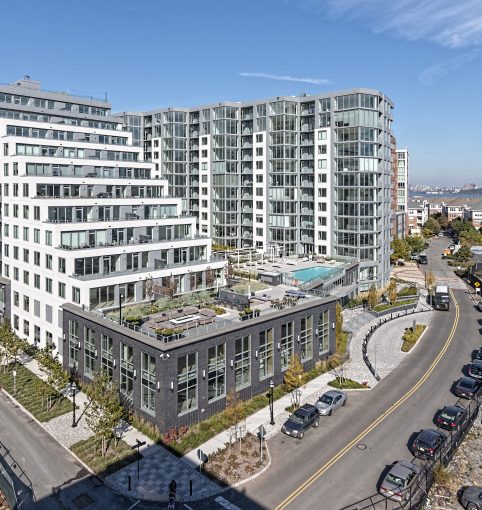Toll Brothers City Living sought out Sordoni Construction Co. to assume the Construction Management responsibilities from the previous construction manager early on in the process. Sordoni’s professional management team quickly regained control of the project and brought it to a successful on-time completion. The condominium footprint totals over 33,000 sf and is surrounded by adjacent structures on the North and East sides.
Located in the heart of Long Island City, 5th Street Lofts owner’s enjoy a spectacular view of the city’s skyline, and elegant amenities including: on-site fitness center, rooftop terrace, children’s playroom, around-the-clock concierge, private yards, terraces, rooftop cabanas and a 15 year 421-A tax abatement.
5th Street Lofts features studio, one, two, and three bedroom luxury condos from the mid-$400,000’s to over $1.5 million. Each unit includes porcelain tile flooring, dark wood Allmilmo cabinetry, Kohler fixtures, Caesarstone counter tops, Liebherr refrigerators, Bosch ranges, washer/ dryers, limestone and double sink vanities.



