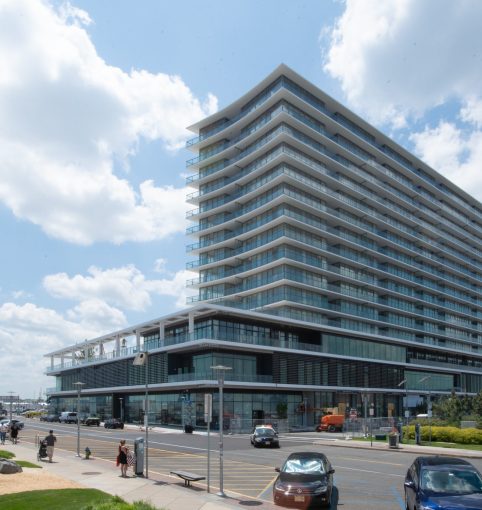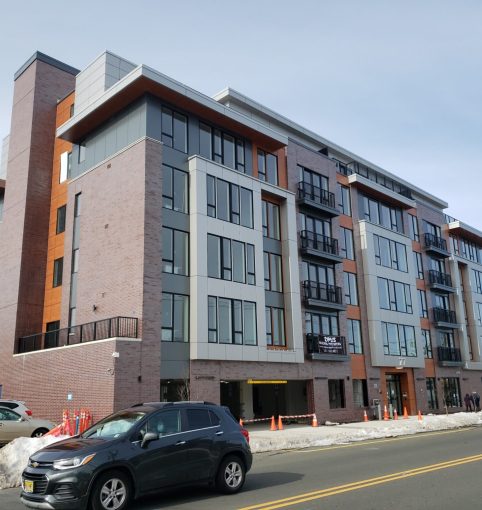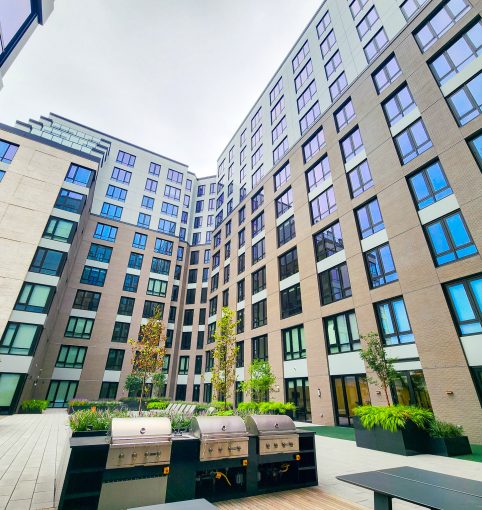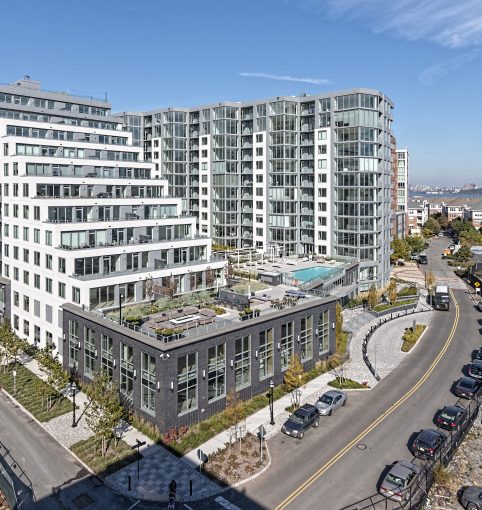Project
Hamilton Commons
Location Franklin Township, New Jersey
Completion 2019
Client Hamilton Street Management, LLC
Architect The Dietz Partnership
Services Construction Management
Size 118,600 SF/4 Stores



