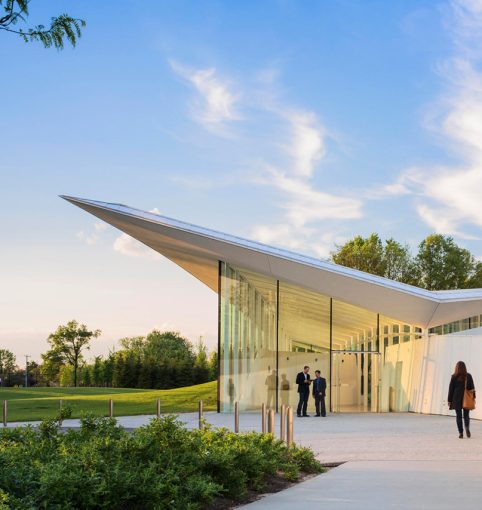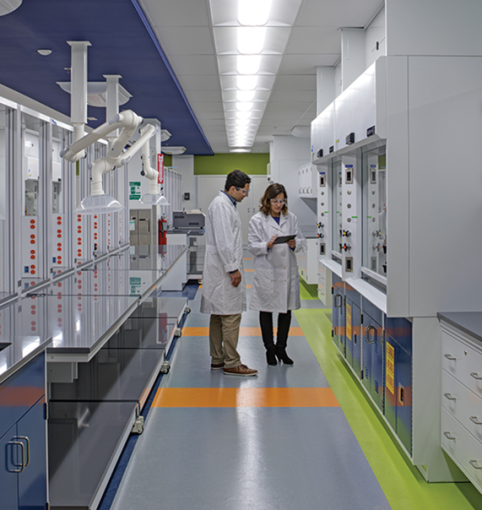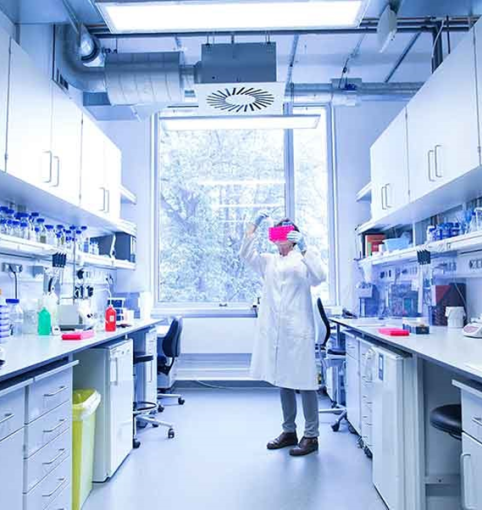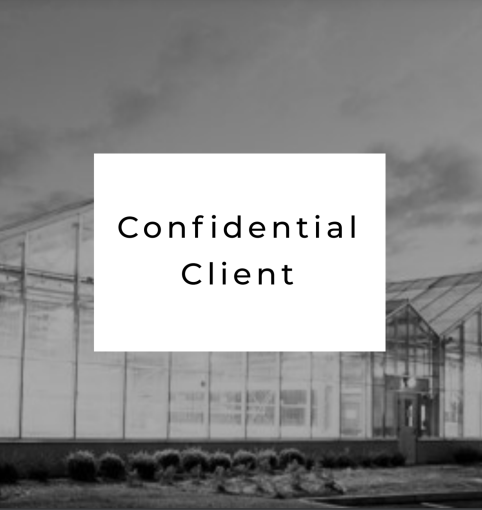Sordoni Construction Co. completed the interior renovation of workplace space in a key office building on the Roche campus in Nutley, N.J. The project earned the client Leadership in Energy and Environmental Design (LEED) Gold certification from the U.S. Green Building Council (USGBC). Renovations were designed to achieve LEED CI (Commercial Interiors) certification for energy use, lighting, water, and material use as well as incorporating a variety of other sustainable strategies.
This award-winning Roche project was spread across nine floors, and approximately 159,000 sf within the 321,000 sf building . The renovation created space for over 440 employees working in 16 different areas. The architect for the project was HDR /CUH2A, Princeton, N.J., and the engineer was Daou Engineers, Inc., North Andover, M.A. Concept design for the project started in the third quarter of 2007, with construction beginning in September 2009.
Gold LEED certification of the Building 76 renovation was based on a number of green design and construction features that positively impacted the project itself, as well as the broader community. These features included new glass which reduces heat loss from the building by 73% and increases the shading effect by 50% over the original glass. Other features included new low VOC (Volatile Organic Compounds) paints, recycled glass, renewable flooring and high-recycled content materials used for acoustical ceilings, masonry, and furniture.
Also included were daylight harvesting (sensors that automatically adjust lights in response to the amount of daylight), innovative chilled beams to offset heat gain, and water reduction
strategies. As a result, these strategies lowered usage by more than 35% compared to similar buildings (when the outside temperature and humidity conditions are suitable heating).
Additionally, features included ventilating and air conditioning systems which utilizes outside air to meet the building’s heating or cooling requirements, and occupancy sensors in workstations that turn off all components. A minimum of 50% of the electricity used on the renovated floors was purchased from renewable resources, and many of the materials used contain at least 20% recycled content.
Also, in an effort to eliminate serious hazards and achieve a high level of worker safety and health on the project, Sordoni and the signatory groups developed a comprehensive partnering agreement. Participants included project stakeholders from government and labor unions. This very successful safety “OSHA Partnership Project” program unified OSHA, Roche, Sordoni, Essex and Passaic County Building, Construction Trades Councils, and New Jersey area contractors. As a result, this unification provided for a final project completion with 0 lost time in over 154,152 man-hours (11 months) of labor time.
Specific project features included a state-of-the-art facility in all aspects (finishes, mechanical systems, etc.), video teleconference rooms on every floor with cutting-edge audio-visual capabilities, and wireless Creston controllers to control A/V. Features also included lighting and privacy glass, along with three and six-person huddle rooms with video monitors and A/V inputs. Multiple color schemes on every floor, custom graphic wall covering on feature walls, color changing LED lights on feature walls, Lutron lighting controllers with auto dimming fixtures, and high density open work stations were included as well. Lastly, this project included waterless urinals / low water flow design, chilled beam technology for cooling the glass façade, elevator upgrades, bamboo/terrazzo lobby floors, and a high-end board room with integrated 100” flat screen wall monitors.



