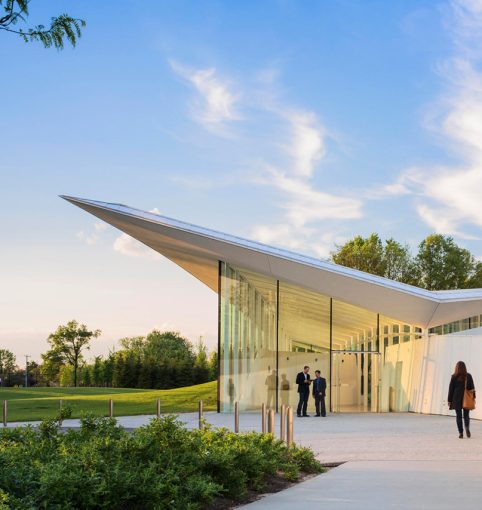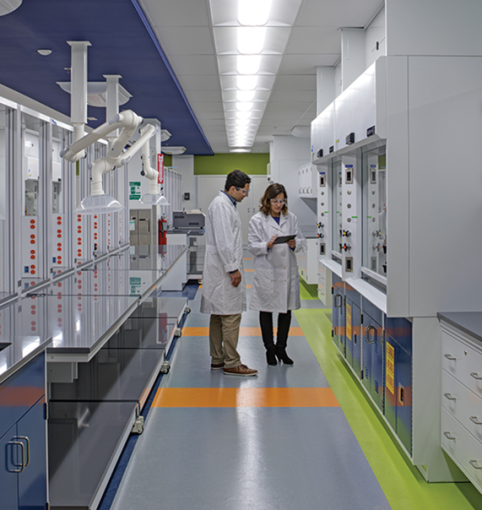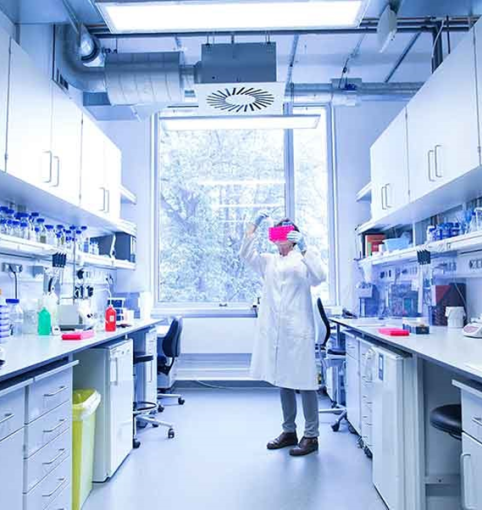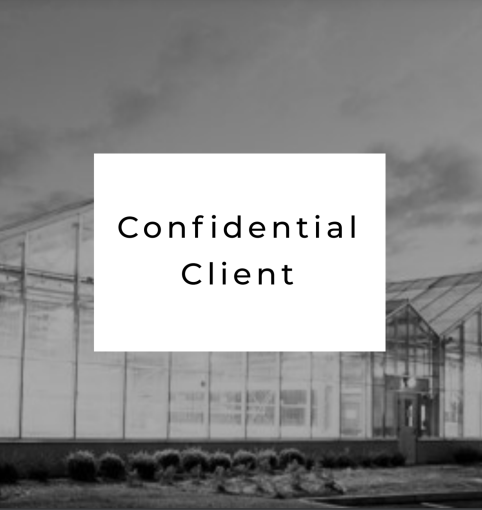Sordoni Construction Co. completed this extensive renovation and interiors fit-out project within Sanofi’s occupied corporate headquarters complex. Building D, a four-story office building with a total of 204,000 sf was constructed as part of the clients corporate consolidation initiative. The extensive renovation work was split between 2-phases. Phase-1, completed in 2011, consisted of renovating the first and second floors which included a new data center with a 100 kva uninterrupted power supply and two 50 ton air handlers. The first phase also included: a teleconference center, training rooms, conference rooms and a “Grab ‘N Go” cafeteria. The cafeteria was later expanded as part of phase-2. Phase-2 included the second, third and fourth floors which are mostly open landscape office areas with private glass front offices, conference rooms and training rooms. Floors three and four additionally included high density work station areas for relocated associates. The second phase was successfully completed in 2012.
Although budget constraints presented many challenges Sordoni’s project management team effectively reduced costs during the preconstruction process in order to meeting the clients goals. An aggressive schedule to complete the work, with minimal disruption to occupied spaces, was also maintained throughout the project by Sordoni’s field team”. Delete the last sentence, “The project was delivered on time and within budget.



