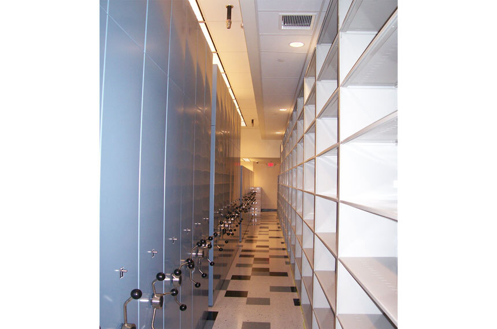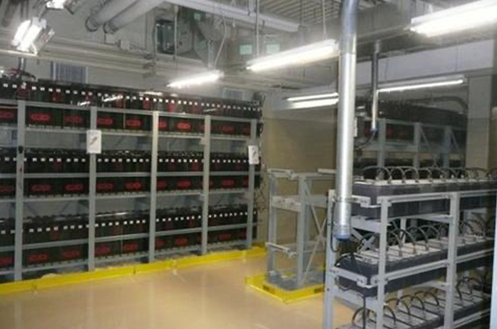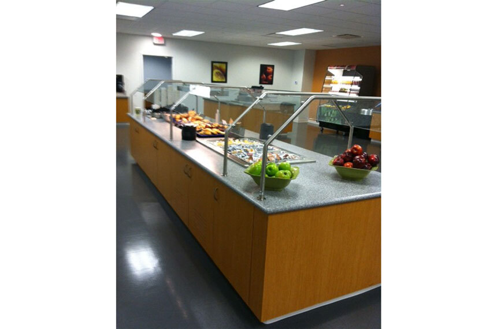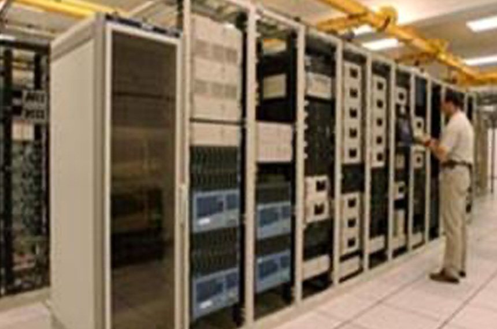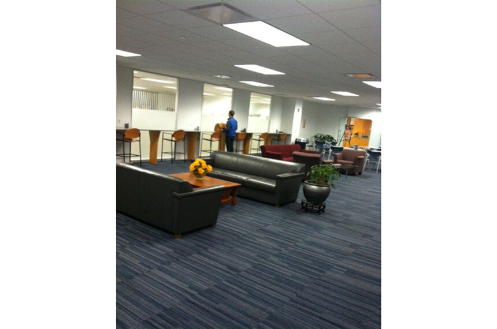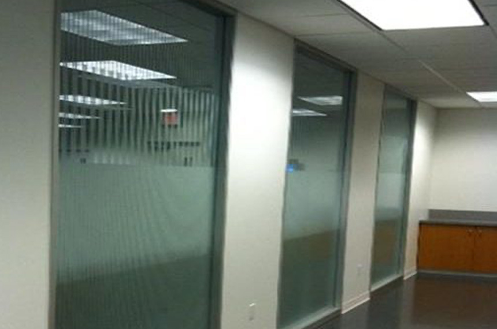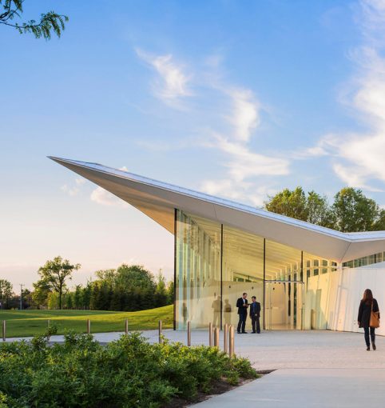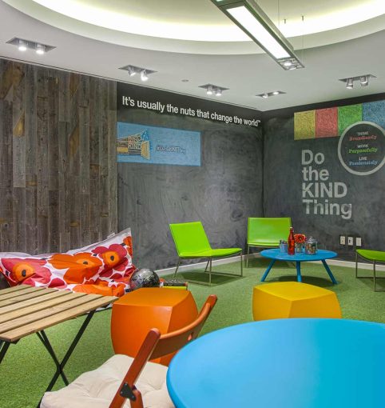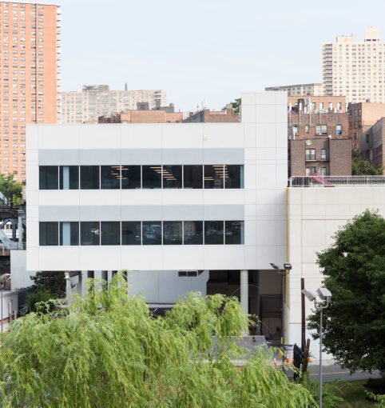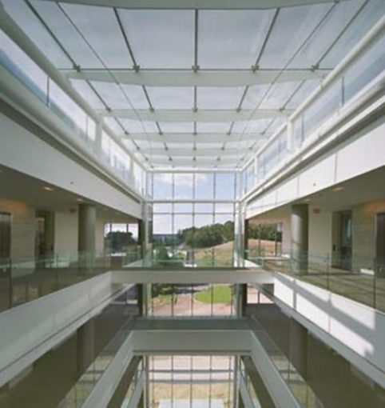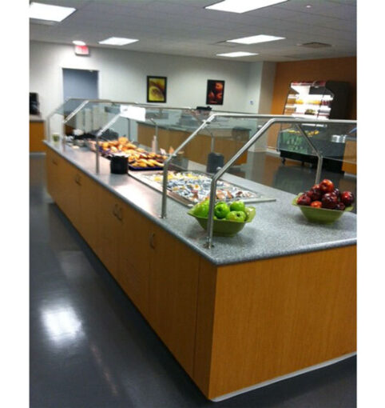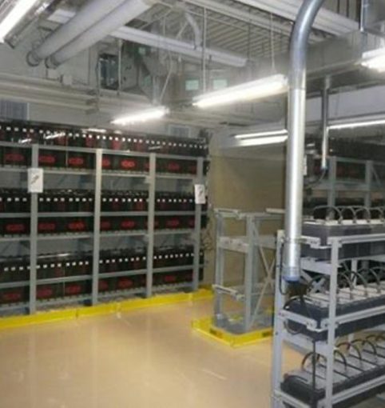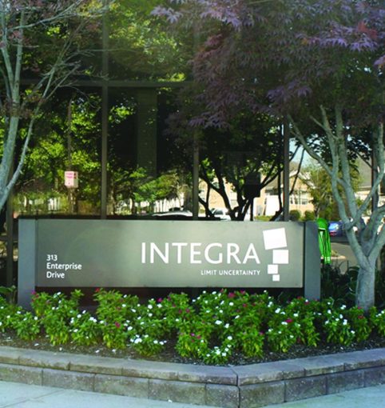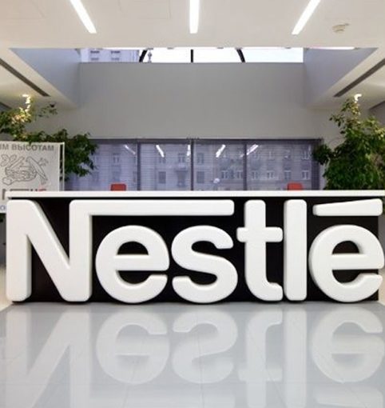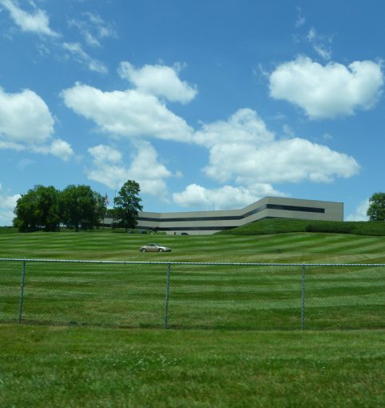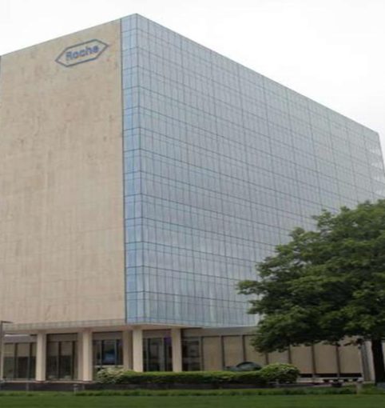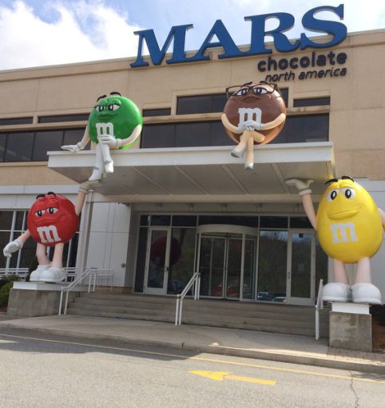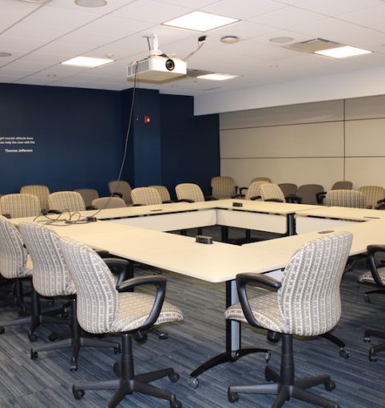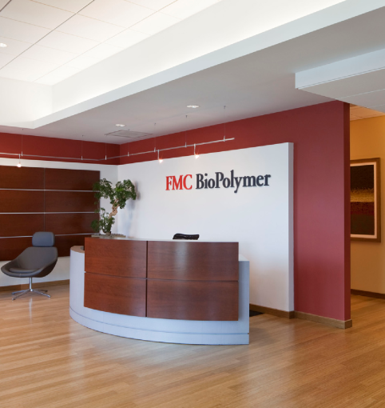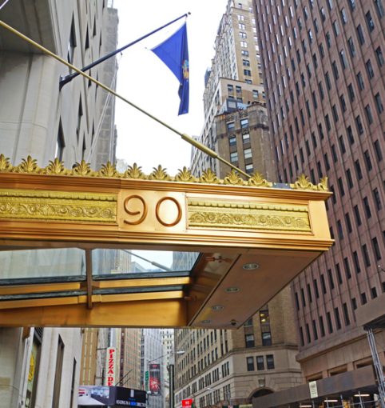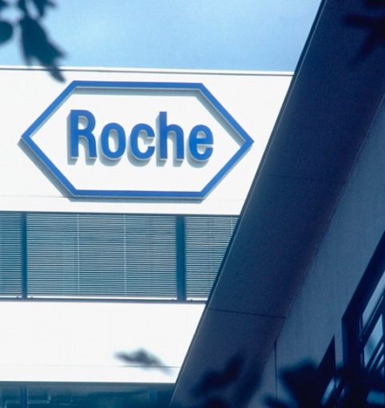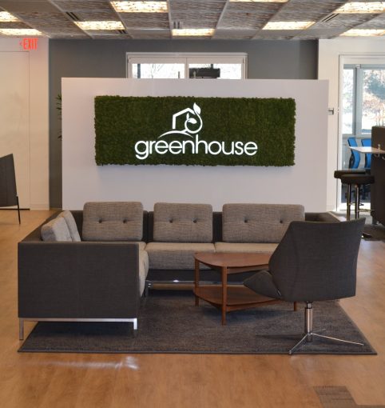Building D— SOCO completed this extensive renovation and interior fit-out project within the occupied corporate headquarters complex, Building D, a four-story office building with a total of 204,000 sf. The renovation work was split between 2-phases. Phase-1 consisted of renovating the first and second floors. Floors three and four, designed as high density work station areas for relocated associates from various sectors, quickly followed. The first floor included an elaborate IT network and data center with a 100 kva uninterrupted power supply, two 50 ton air handlers, teleconference center, training/conference rooms and a “Grab ‘N Go” cafeteria, which was later expanded as part of Phase-2. The second, third and fourth floors are mostly open office areas, private offices and conference/training rooms with glass office fronts.
Data Center— SOCO was also selected as Construction Manager to convert an existing office area into a new main data center that serves multiple campuses. Major equipment installations included new dry coolers on the roof supported by a structural steel platform, 30-ton CRAC units located in a mechanical corridor adjacent to the data center, a 500 kva UPS systems in new electrical support rooms and a new emergency generator.
Scientific Archives— SOCO also managed the conversion of Sanofi’s transgenic vivarium space into a new archive storage facility. SOCO was responsible for the management of all aspects of construction ranging from preconstruction through commissioning for the project.
