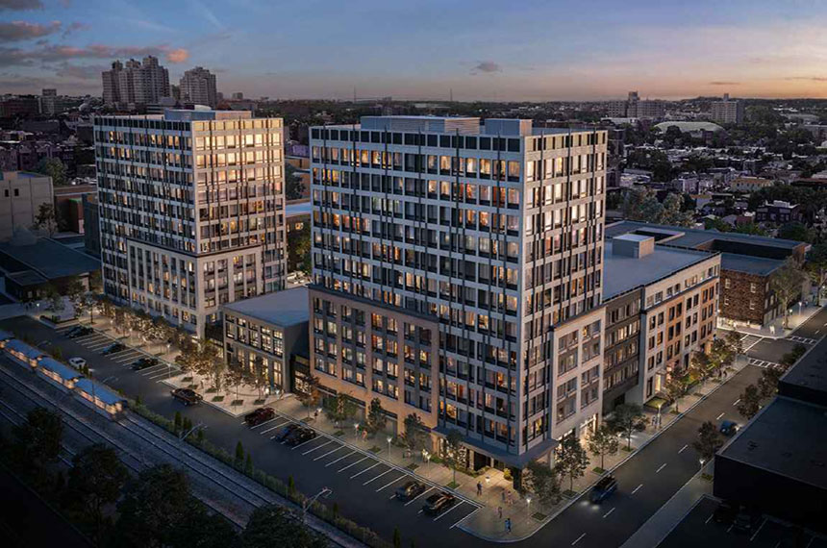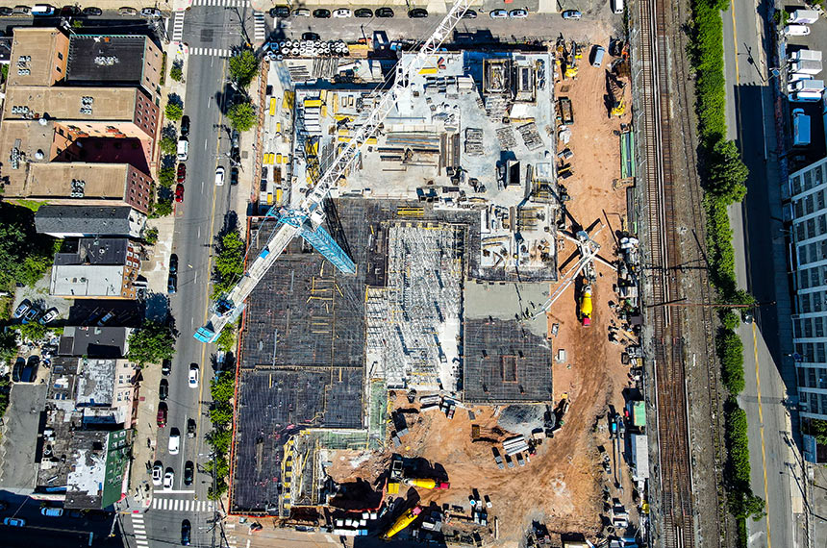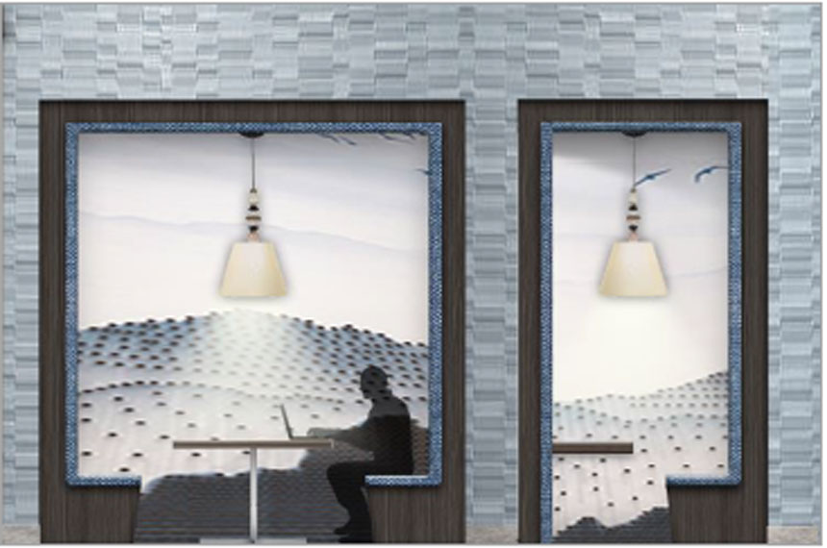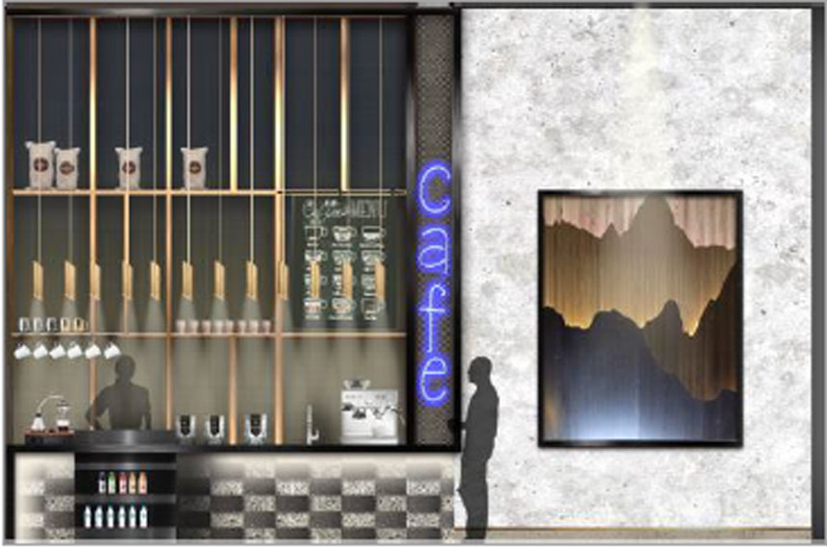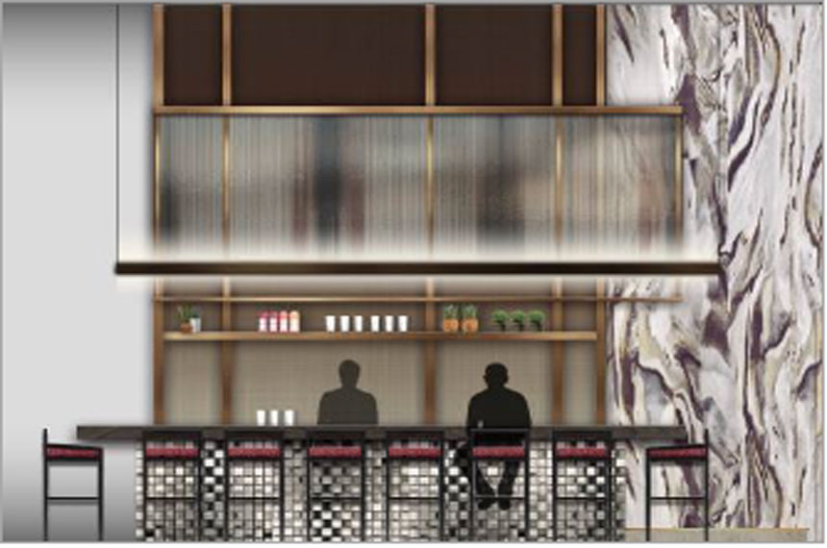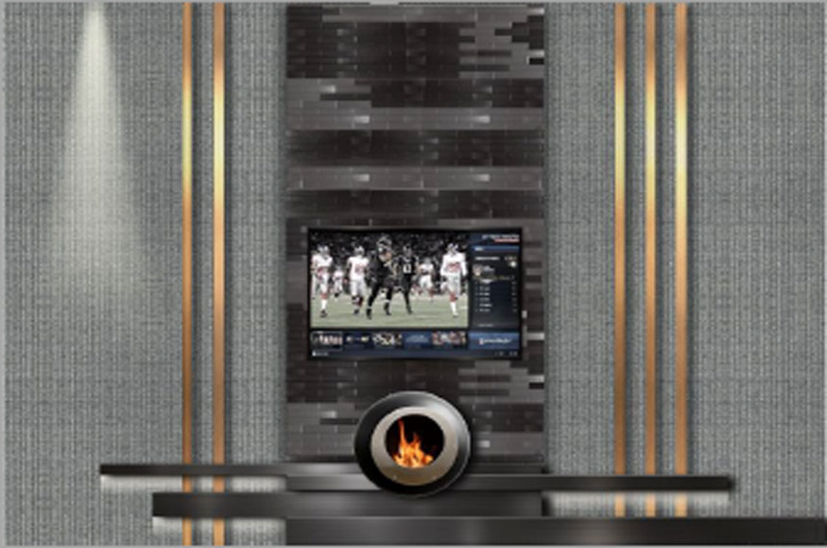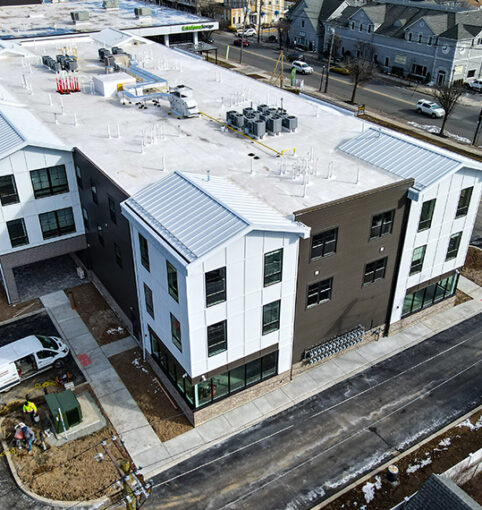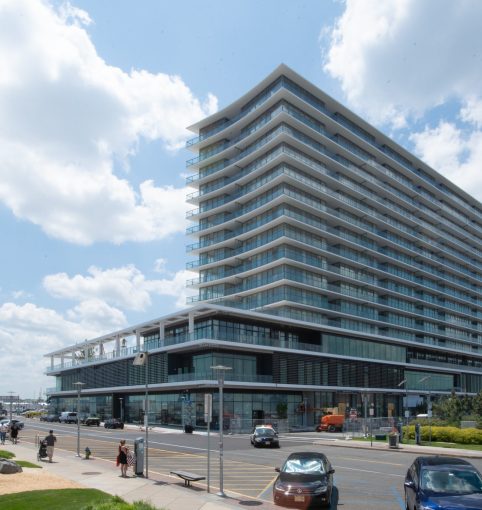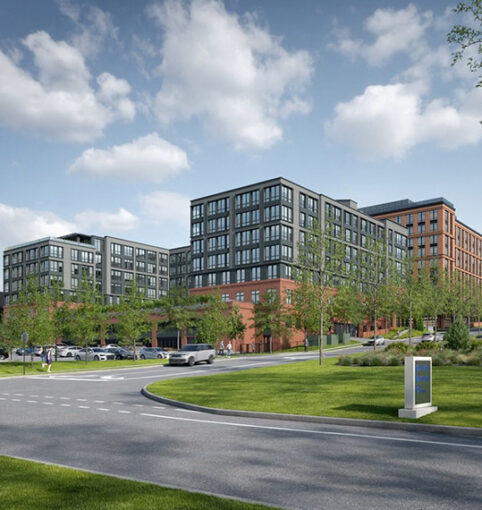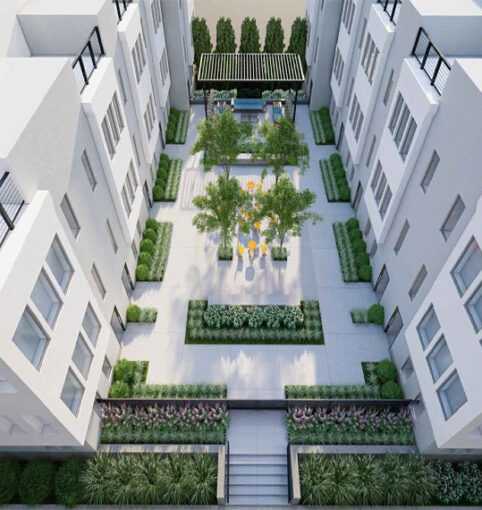SOCO Construction is currently managing a ground-up build of a 12-floor residential and retail development building, located in Jersey City, New Jersey. At 446,000 gross square feet, it will contain 477 units and 85,000 sf below-grade parking and utilities. The superstructure consists of a concrete podium on the second floor and structural stud panels / Ecospan joists up to the roof.
The first floor will contain lobby and common areas, a fitness area, a yoga room, and men’s and women’s locker rooms. Also included are a private dining area, bar and café areas, retail spaces, pet grooming room, and office spaces. Residential units from floors 2-12, a new luxurious pool area, and the 2nd floor will contain a 21,000 sf amenity deck. The overall details within the structure incorporate modern designs and themes such as built-in seating, fireplaces, and art walls.
