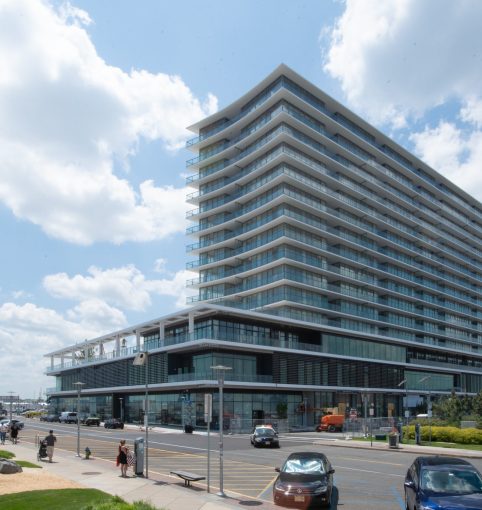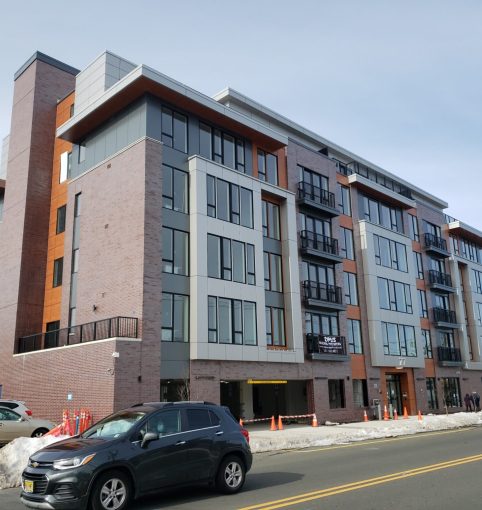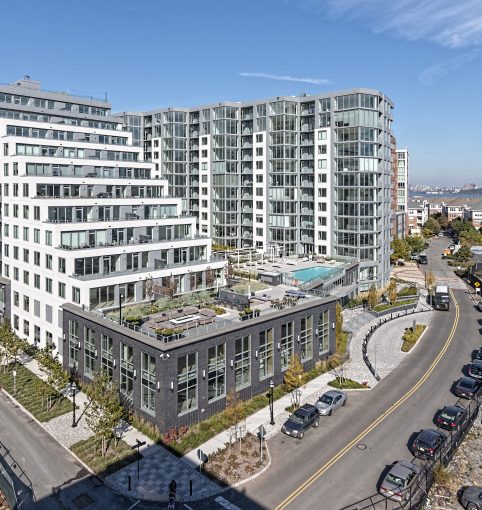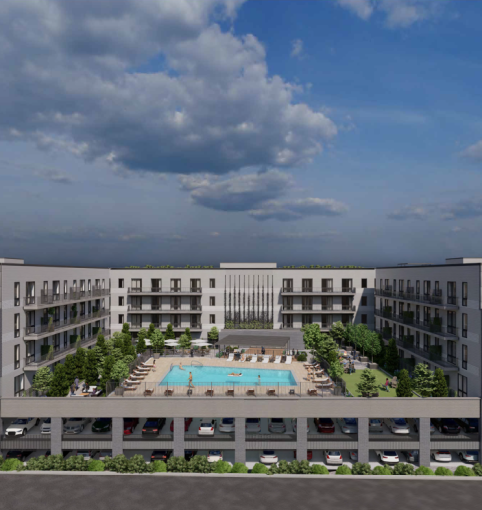Sordoni Construction Co. managed the ground-up construction of a mixed- use residential building, located in Newark, New Jersey. This new 506,549 sf, 12-story building includes 403 apartment units on floors 2 – 12, interior amenity spaces, 29,000 sf of courtyard and private terraces, roof amenities, and two levels of parking at the basement and first-floor levels. There are multiple green components such as the lobby’s green wall, electrical charging stations, and a green roof.
The structural systems include reinforced concrete foundations, two levels of cast-in-place concrete, and a transfer slab at the second-floor deck. The superstructure consists of structural stud metal panels, Ecospan joists, and concrete on metal deck. The façade is composed of a variety of materials including window wall, storefront, metal panels, and brick. The building is conditioned from water source heat pumps through a common condenser water loop temperature controlled by a rooftop open cell cooling tower and gas-fired Boilers.



